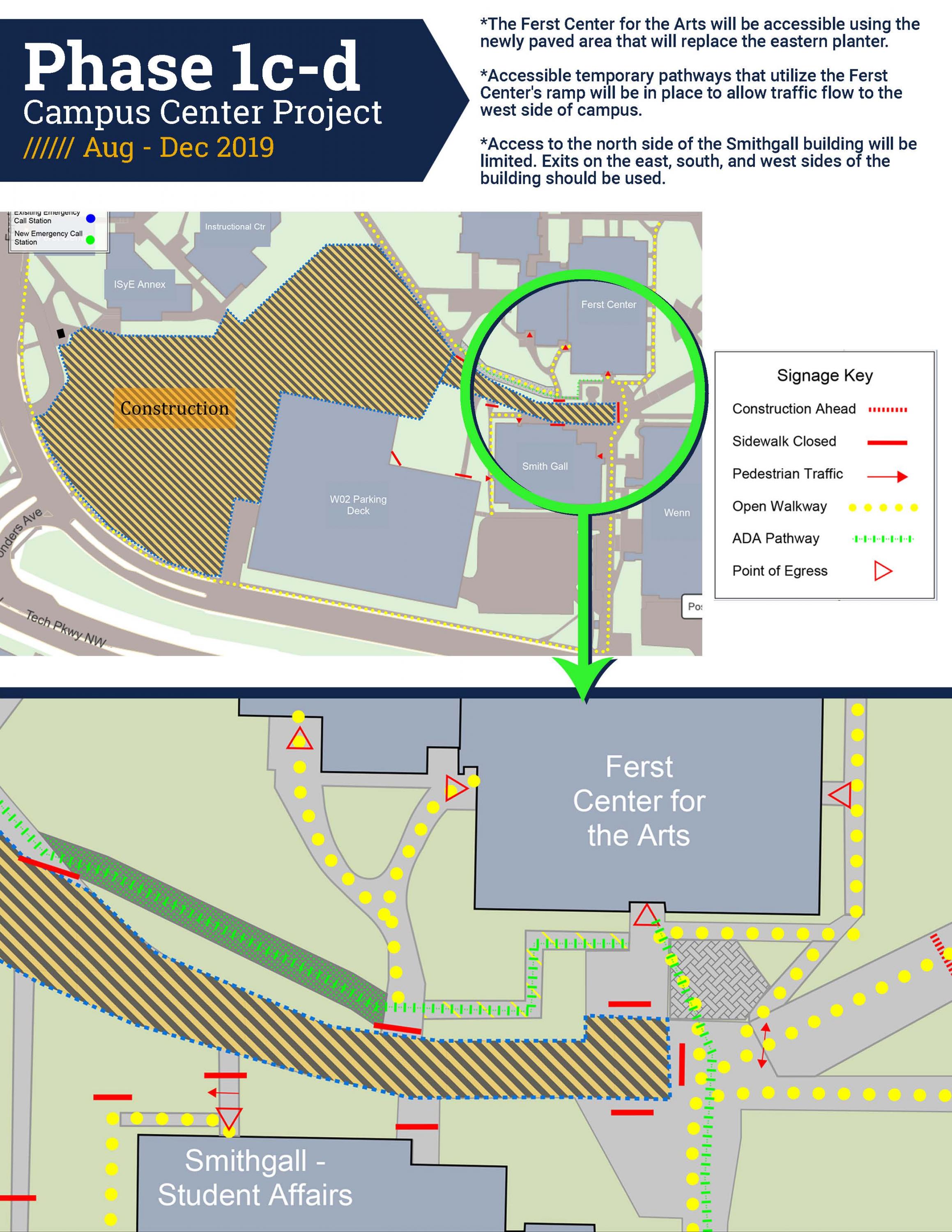
Phase I construction on the Campus Center project is well underway, and related fencing is expected to encompass a larger area beginning Friday.
Phase I construction on the Campus Center project is well underway, and related fencing is expected to encompass a larger area beginning Friday. Utility work is necessary along the pathway between the Ferst Center for the Arts and the larger construction site to the west, which will require the campus community to use an alternate route to pass through the area. Planners expect this stage of the project to last throughout the fall semester.
The diagram below illustrates the alternate pathways that will be in place in order to maintain traffic flow and sufficient egress in the event of an emergency from the Ferst Center or Smithgall Student Services Building (Flag Building).
While this portion of work takes place, please be aware of the following regarding access to the Smithgall Building and Ferst Center:
- The existing eastern planter in front of the Ferst Center has been reconfigured with a level walkway surface to maintain access to the building. Additionally, a new temporary accessible pathway has been constructed to preserve traffic flow to the west side of campus. Travel through this area will entail using the ADA ramp from the Ferst Center, which will connect to the constructed pathway.
- Access to the north side of the Smithgall building will be limited due to the fencing, and exits on the east, south, and west sides of the building should be used to access the building. Once the construction footprint retreats, the fencing will be moved and the atrium’s north exit will be accessible again. The exit from the student media suite will remain open, but traffic will be rerouted by a small pathway connecting to the sidewalk along the west side of the building.
- The Dean Griffin statue will remain outside of the work area, but the plaza will not be accessible during much of this phase of the work.
- Throughout this phase, the campus community should exercise particular caution in this area. Those traveling on bicycles and scooters will need to dismount before entering the constructed pathway, and golf carts/other motorized vehicles should use routes around the north side of Ferst Center or Ferst Drive.
Every effort is being taken to maintain the safety of the broader campus community and keep the project on schedule. Further details about Phase II will be released later in the fall semester. Meanwhile, everyone is encouraged to attend upcoming town hall updates on the project:
- Wednesday, October 16: 5-6 p.m., Peachtree Room, Student Center
- Friday, October 18: 11 a.m.-12 p.m., Piedmont Room, Student Center
- Monday, October 21: 5-6 p.m., Room 301, Student Center
- Wednesday, October 23: 1-2 p.m., Piedmont Room, Student Center
More details on the Campus Center project can be found at studentcenter.gatech.edu/reinnovation.